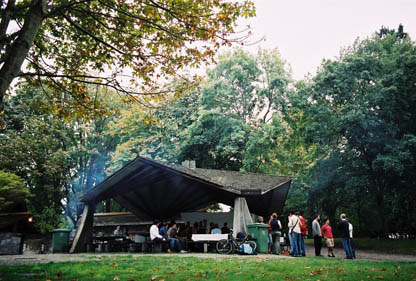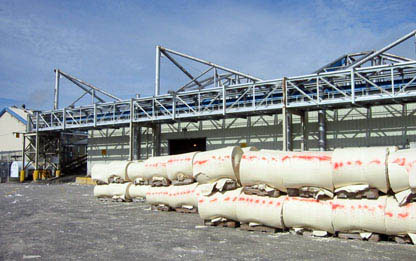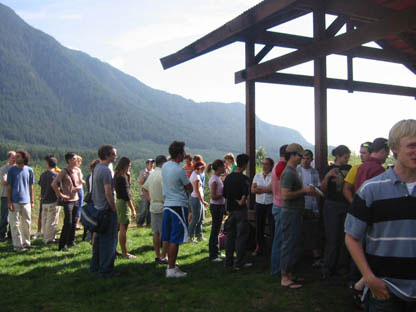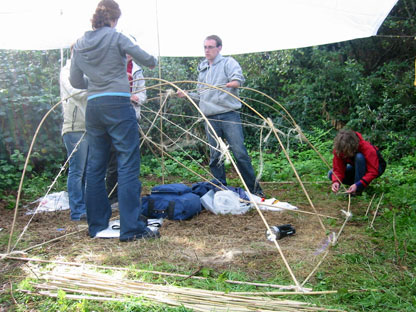
Sep '04 - Apr '06
Over the course of a week, the Intro Workshop is used to introduce all new MArch students (the course is mandatory) not only to the study of architecture, but also to the city they will be studying in.
The schedule was something like this:
Saturday: walking tour of Vancouver
The walking tour concluded with a BBQ at Second Beach near Stanley Park. Dinner was provided and was amazing: BBQ'ed salmon, various salads, fruit, and a tower of cream puffs glazed in caramel for dessert. The ocean (or at least, the mouth of False Creek, is behind me, off to the right.
Sunday: bicycle tour of Vancouver
Monday: tour of Scott paper mill in New Westminster (region within Greater Vancouver) and a tour of the SkyTrain stations on the Millenium Line; presentations from city employees on VanMap and urban planning
This building at the paper mill is apparently an old pavillion from the Expo '86 World Fair held in Vancouver. Little bit of "local colour" for the mill, I suppose! (Photo courtesy of Mari Fujita, workshop coordinator)
Tuesday: more tours of the Skytrain and paper mill for the other half of the group. Tour of the Lower Seymour Conservation Reserve (LSCR) and Seymour Dam
This is lunchtime at the LSCR. You can see how hip we are, just standing there in the wilderness... (Photo courtesy Mari Fujita)
Wednesday: Design and build light temporary structures for camping overnight.
Thursday: Other orientation activities on campus.
Friday, Saturday, Sunday, Monday: work, work, work on assignments (due Tuesday!)
Each day presented a new aspect to the overall assignment each of us were working on. In the end, we were to have a 5-panel "postcard" booklet with a breakdown something like this:
Panel 1: A photo from the walking tour of "a subject, space, topic, building typology, etc that you feel describes something unique about Vancouver." This photo became the basis for the other four panels.
Panel 2: Compile three "facts" about your photo, expressing the themes you've captured. Lay them out in a visually interesting manner.
Panel 3: Create a VanMap of your photo's area in its larger context using 3-6 layers of information: topographic, geographic, infrastructural, planning, zoning, heritage sites, etc. It was often necessary to embrace the limits of the public VanMap version.
Panel 4: Create your own VanMap to build upon your third panel. This new addition/layer is intended to "consider the ways in which geography and time have shaped the condition you are studying" in your photo.
Panel 5: Create a collage "using inventive graphic techniques" to convey information on the theme presented in the first panel. This required text, vector info, photos, maps, geographic info, etc. UBC has a fantastic little geography library filled with maps and airphotos of Vancouver, BC and Canada through the years. I'm not sure if this is common at universities, but I don't recall anything quite like it where I did my undergrad.
This evening (Tuesday) was the opening night for the SoA, where all the work from the Intro Workshop was displayed and all faculty and students are invited for viewing, eating, drinking and being generally merry.
In addition to students' individual projects, the space was also filled with our designed-and-built "light temporary structures" from the camping trip. Structures were made from bamboo and tarps, designed to house 4-6 group members and respond to the environment it was originally placed in. Structures had to be free standing and could not use A-frames. It turned out pretty well for just about all the groups.
I was in a group with five females, making me the only male in the group and the envy of boys everywhere (we informally called ourselves Team Harem). Somewhat ironically, our tent was rather "cozy," designed to sleep six people in a 6'x12' area. 
Our tent during construction; the white part at the top was our temporary rain/construction shelter. That's me in the grey sweater - the only one facing the camera. (Photo courtesy Mari Fujita)



No Comments
Block this user
Are you sure you want to block this user and hide all related comments throughout the site?
Archinect
This is your first comment on Archinect. Your comment will be visible once approved.