
Jan '06 - Feb '06
Received a comment about computer software usage (whether we're taught that). Software's 'taught' (most of the time it's just introduced, and the students will pick them up, much on their own accord) at Year 2 level. There's a range - AutoCAD, Microstation, Sketchup, Revit, and 3D Studio Max / Viz (primarily as a rendering tool).
Personally, I prefer combining both methods (hand drawn and computer-rendered).
Undergrad work mainly deals with translation of concepts into architecture, while considering issues posed by site conditions, programme and so on. Presentation skills in Year 1 are limited to hand drawings - apart from Photoshop, computer use is discouraged. Experimentation with physical models, therefore, tends to be done a lot more than in the upper years! After computer software is learnt, it's up to the student's discretion to use either hand drawings, computer-rendered images, or a combination of various presentation media.
Postgrad work deals more with 'real' issues. While conceptual development is still prevalent, the emphasis is more on how architecture negotiates issues of specific societies, budget, ecosystems and so on.
--------------
Also, received a request (as a comment on one of my previous posts) to show one of my undergrad projects.. Guess I'll show one whose visuals were computer-aided...
This was a project done in mid 2005 (Year 3 Semester 2) - it's a design for a School of Horology (Watchmaking).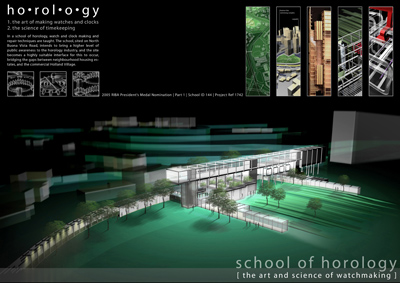
Overall night perspective. Modelled with Sketchup, rendered with 3D studio max, post-processed with Photoshop.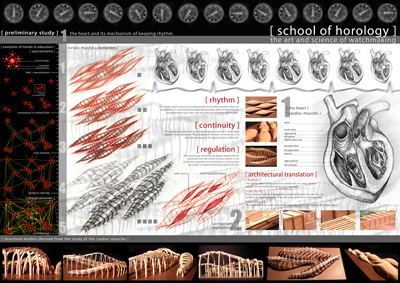
Initial concept - the model of a heartbeat.
Design driver - mechanisms within a watch. Each mechanism was attributed as a spatial function.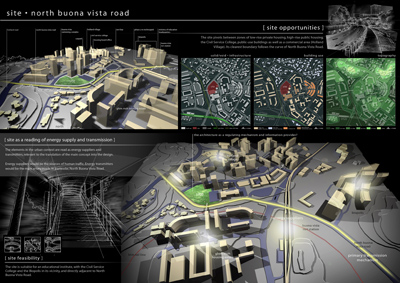
Site - Buona Vista, Singapore. Within the vicinity of the Hadid-masterplanned One-North research centre. Images done with Sketchup, 3D Studio Max and Photoshop.
Model / sketch development - experimenting with different spatial translations of the concept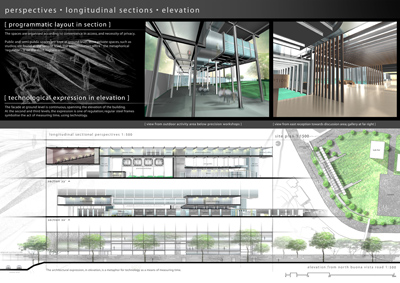
Sections and elevations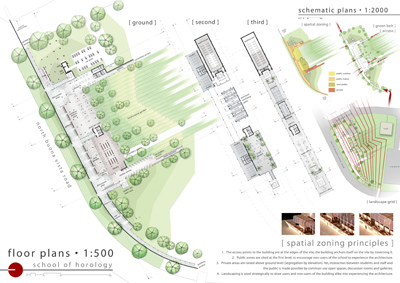
Floor plans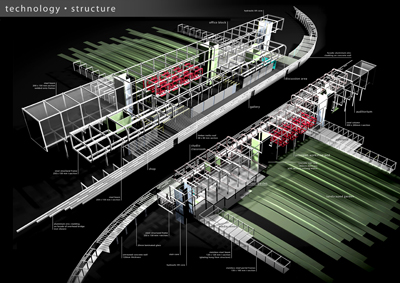
Overall render of structure (again, with Sketchup, Max and PS)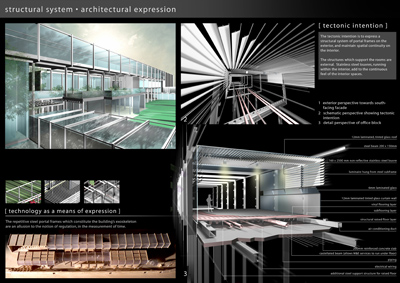
Perspectives and structural set-ups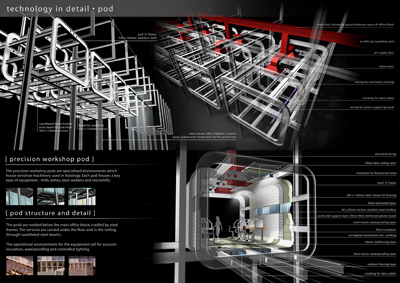
Perspectives of specialised pods (for watchmaking tools)
Physical model
1 Comment
wow that's NEAT! thanks! hope to see more of your stuff soon, and also reports about your school life.
Block this user
Are you sure you want to block this user and hide all related comments throughout the site?
Archinect
This is your first comment on Archinect. Your comment will be visible once approved.